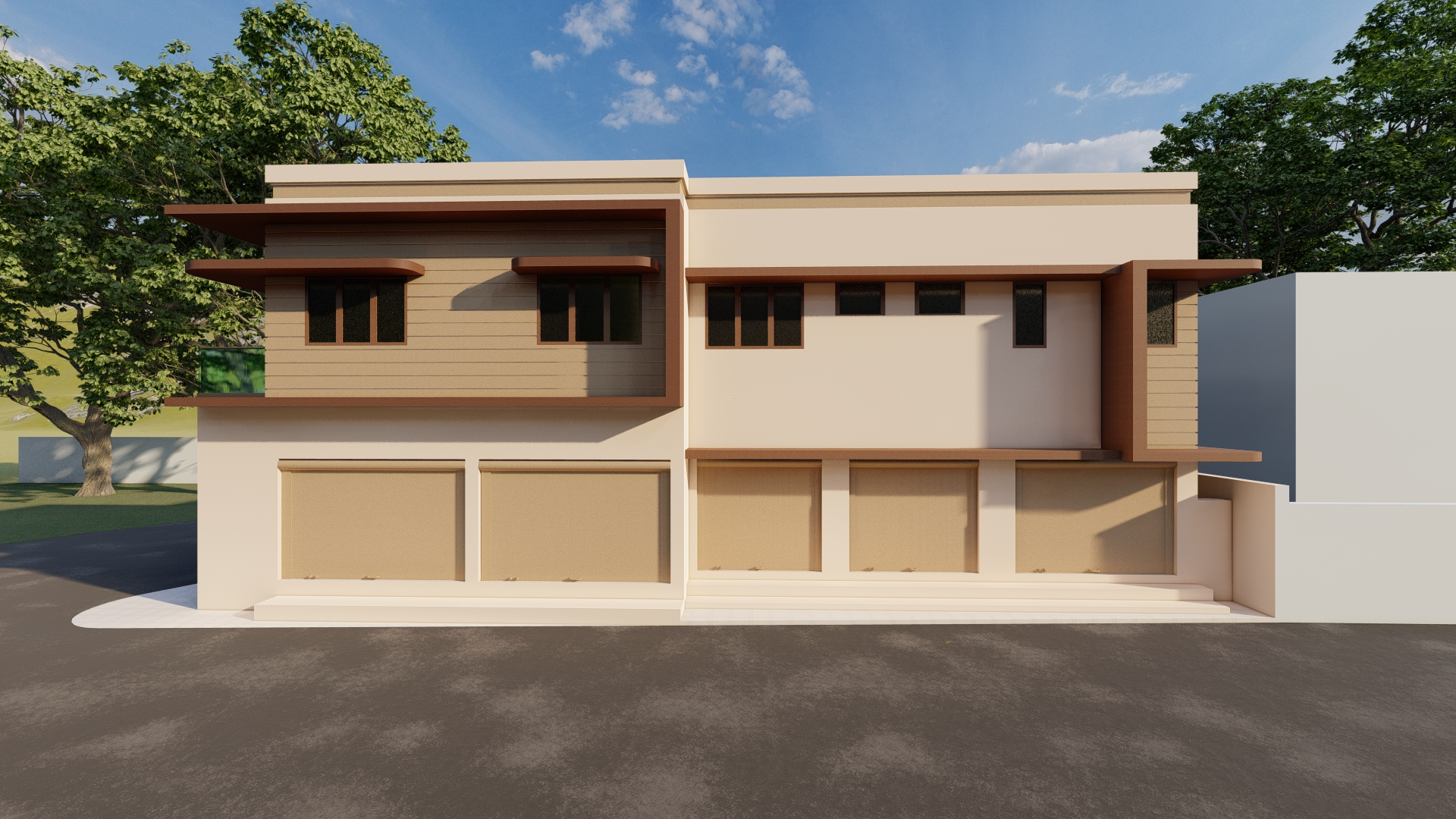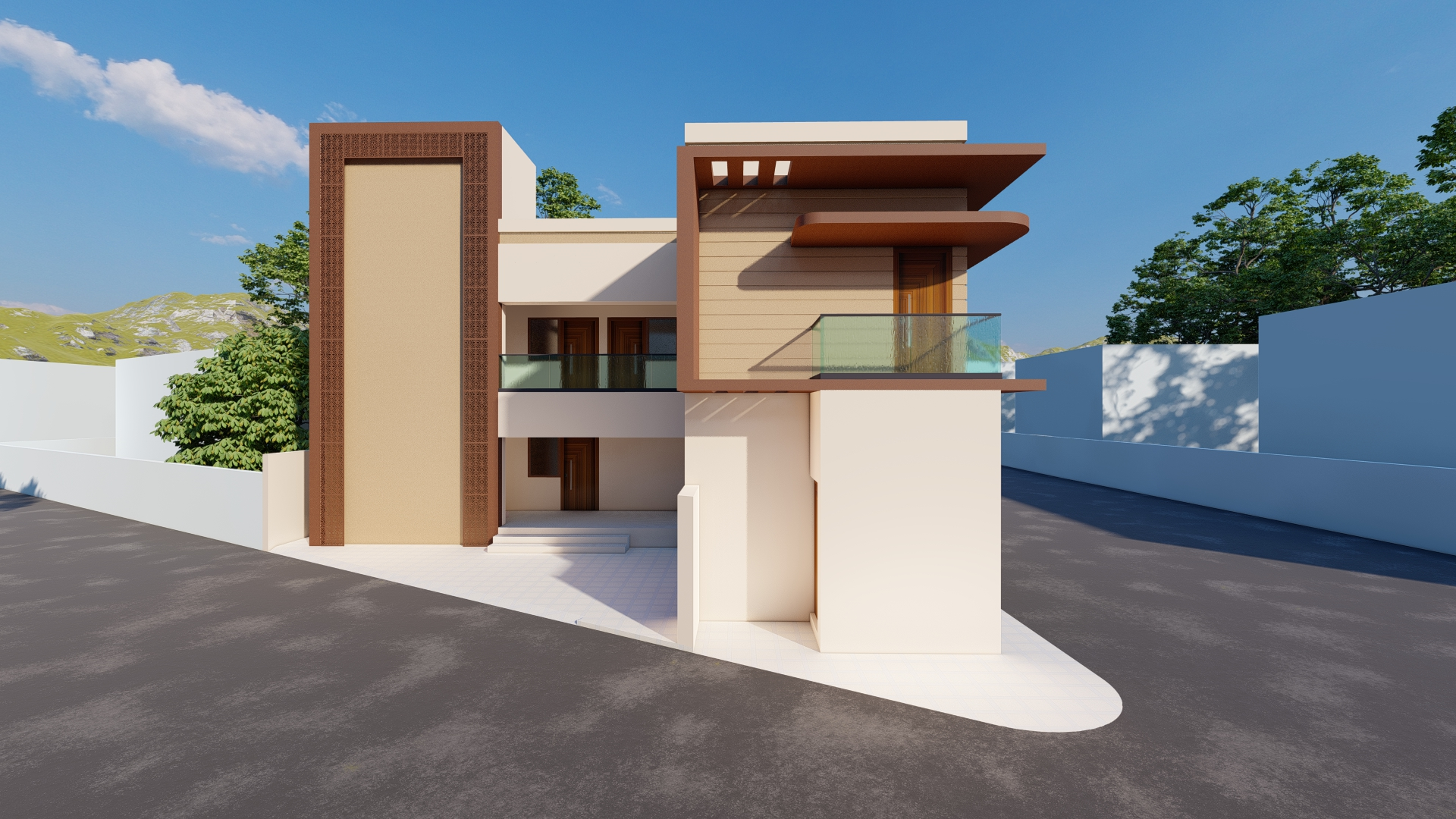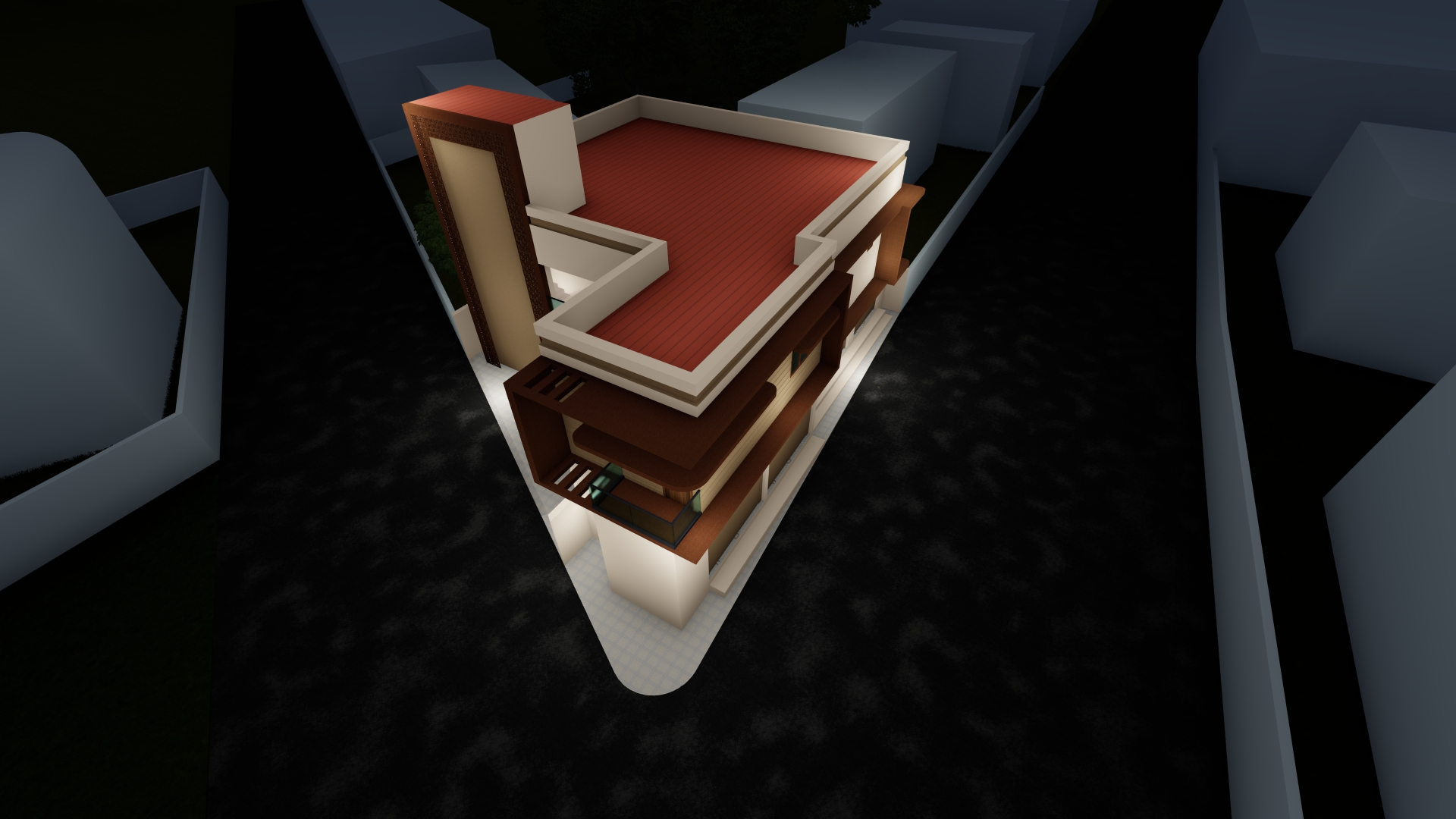

.webp)

The project is located on an irregularly shaped plot, bordered by two access roads. The design approach maximises the site's potential by segmenting it into rectangles, which forms the primary footprint of the building. The remaining areas were carefully curated to provide functional and aesthetically pleasing common spaces, enhancing the overall experience.
To align with the differing prominence of the access roads, a deliberate zoning strategy was adopted. Commercial units were placed along the main road, leveraging its high visibility and ease of access. This layout not only optimizes foot traffic but also ensures that the commercial spaces are inviting and functional for businesses and customers alike.
The residential units were oriented towards the quieter local road, prioritizing privacy and tranquility for residents. They were thoughtfully designed to ensure proper natural lighting and ventilation, creating comfortable and sustainable living spaces.