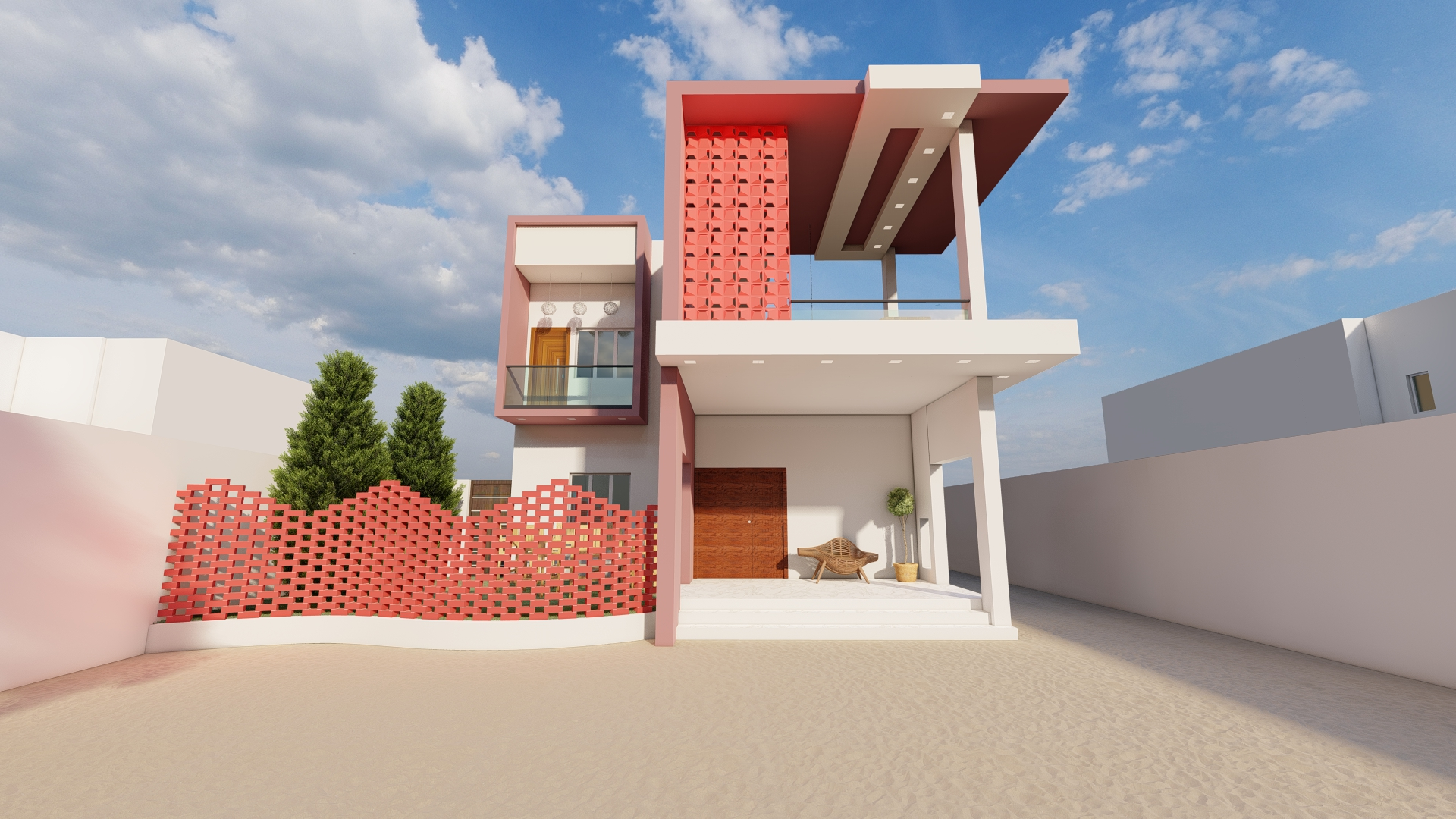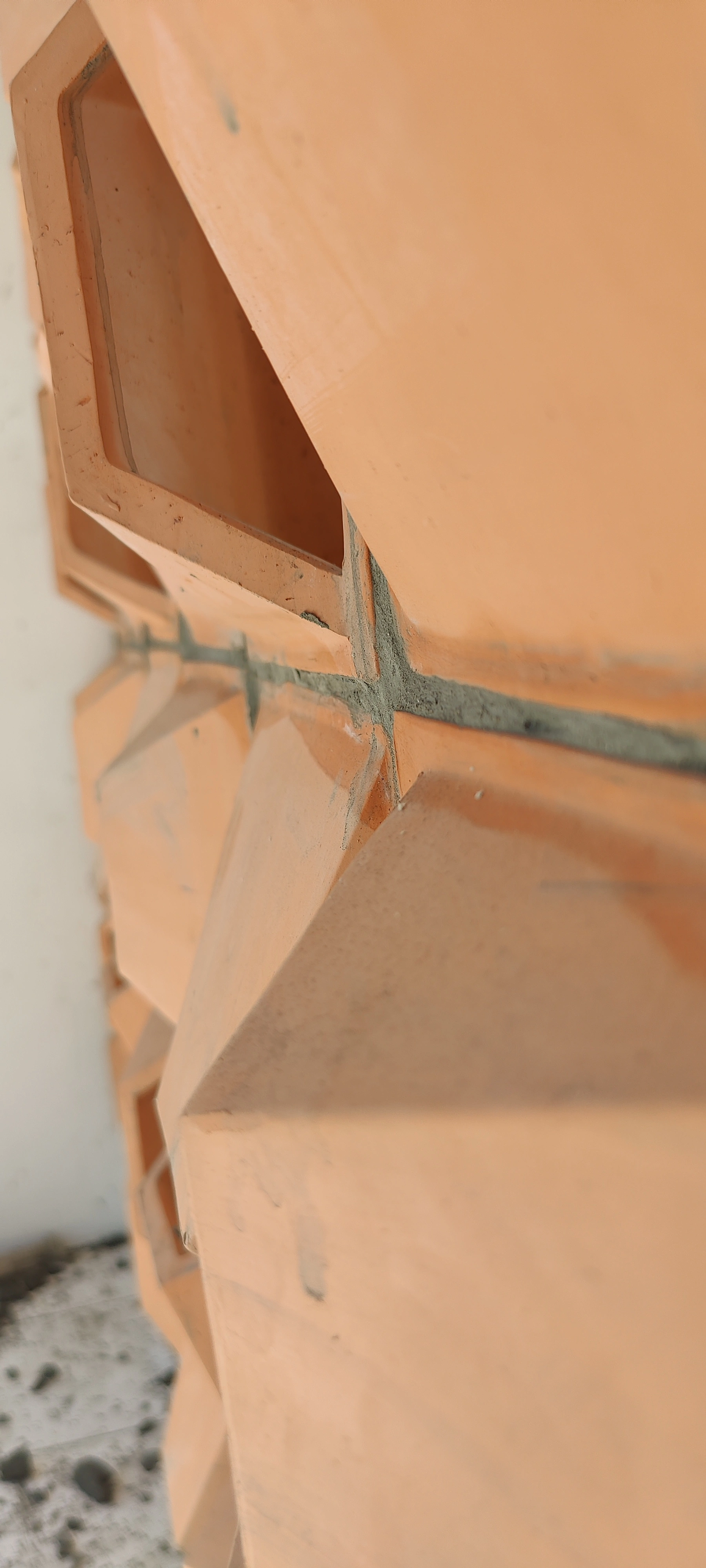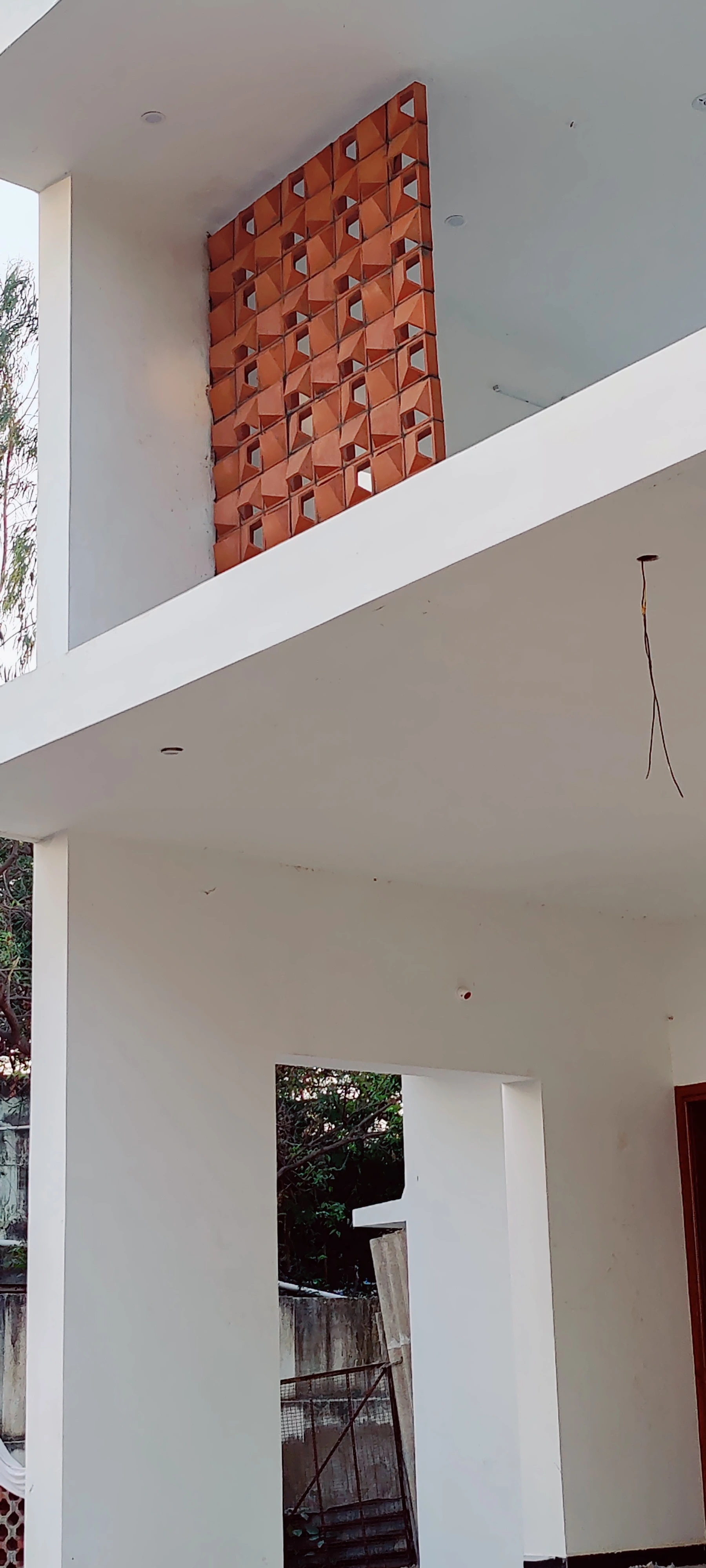
.webp)
.webp)



.webp)
.webp)


The project site boasts a unique location, with a scenic water body across the road. Access to the site is via a private road connecting it to the main road. The absence of built structures between the site and the water body allows for unobstructed breeze and a serene atmosphere, enhancing the overall appeal.
The design focuses on seamlessly integrating a living room and two master bedrooms into the existing residence. The ground floor accommodates the living room and a master bedroom, while the second is located on the first floor, accessed through the existing staircase. This layout ensures functional and efficient use of space while maintaining harmony with the existing structure.
Special attention has been given to privacy and aesthetics. On the ground floor, the cozy garden adjacent to the porch is artistically enclosed with brick screens, creating a semi-private outdoor space that maintains a connection to nature while shielding it from direct views. Similarly, on the first floor, a roofed terrace incorporates terracotta jalli panels, adding an element of traditional design while ensuring privacy and facilitating ventilation. These design elements not only enhance privacy but also contribute to the overall character and sustainability of the project.