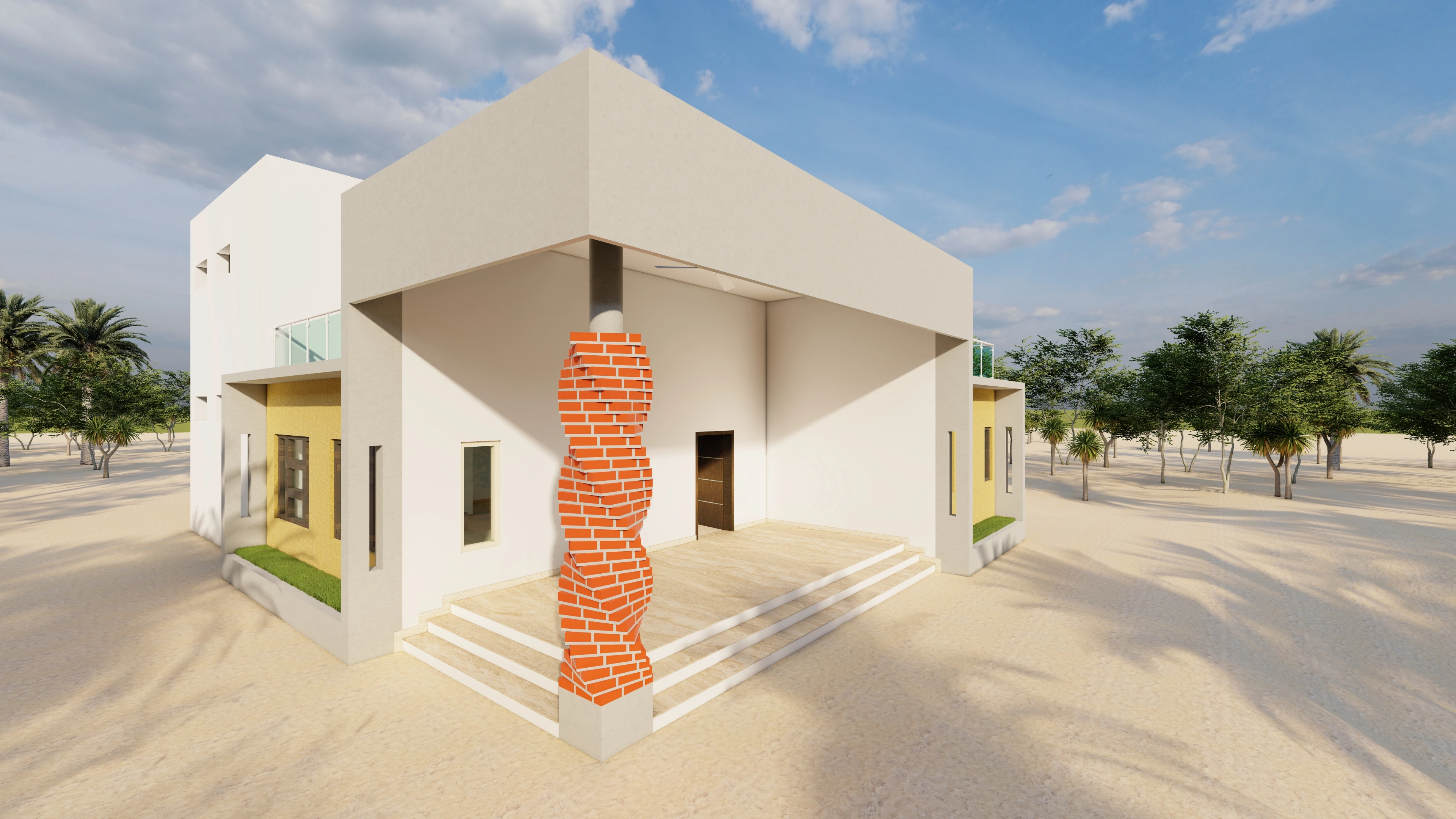
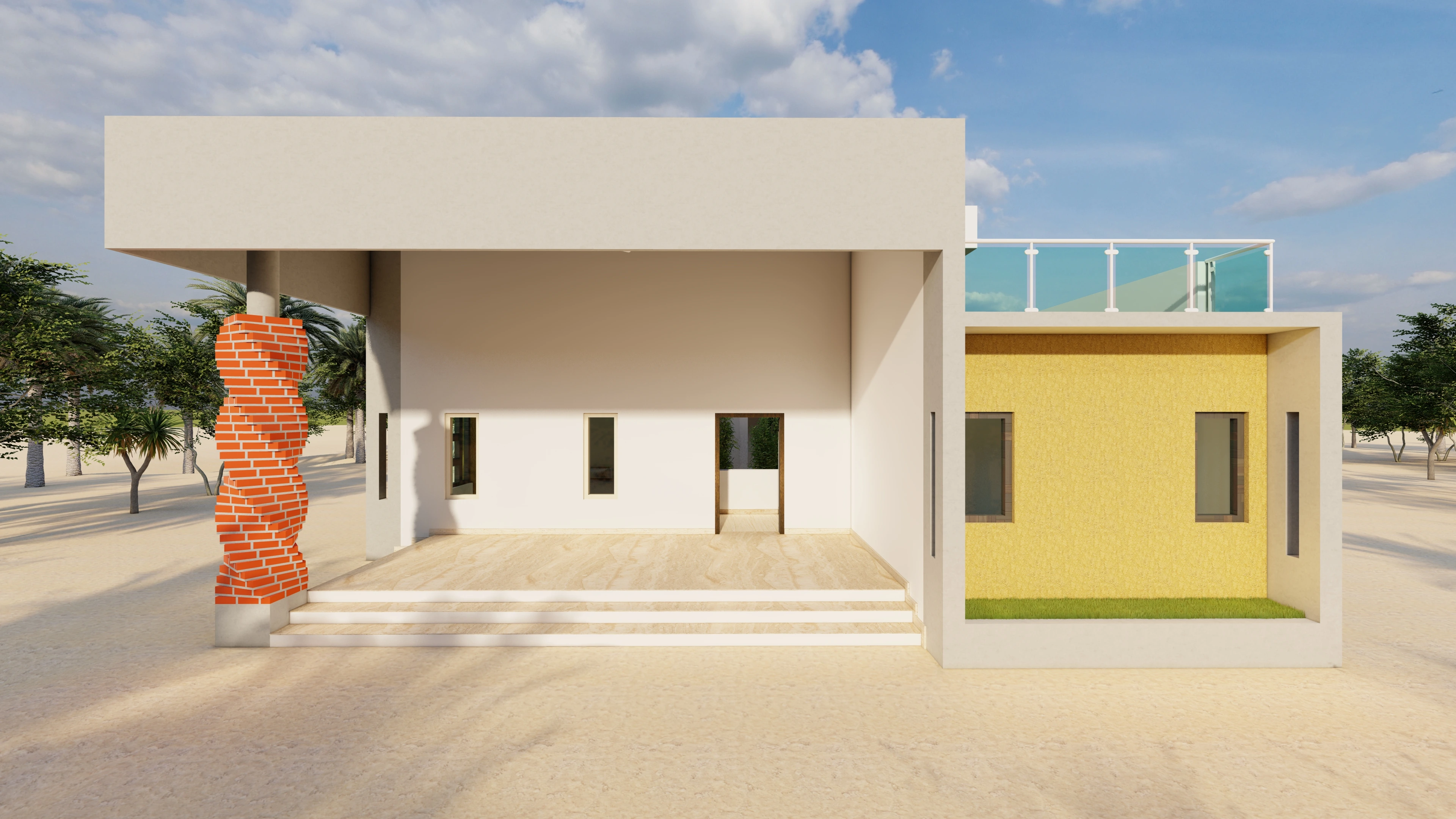
.webp)
.webp)
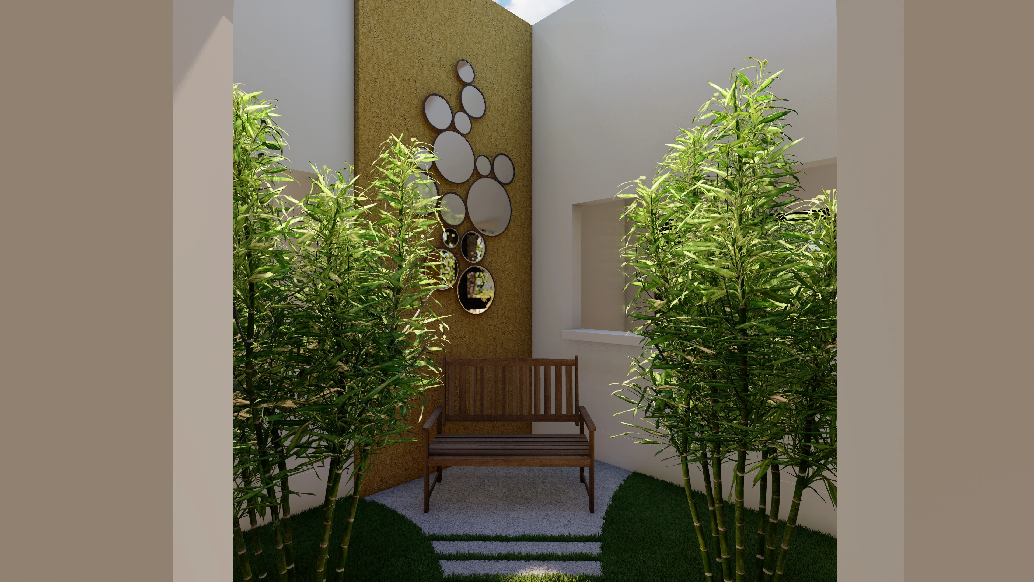
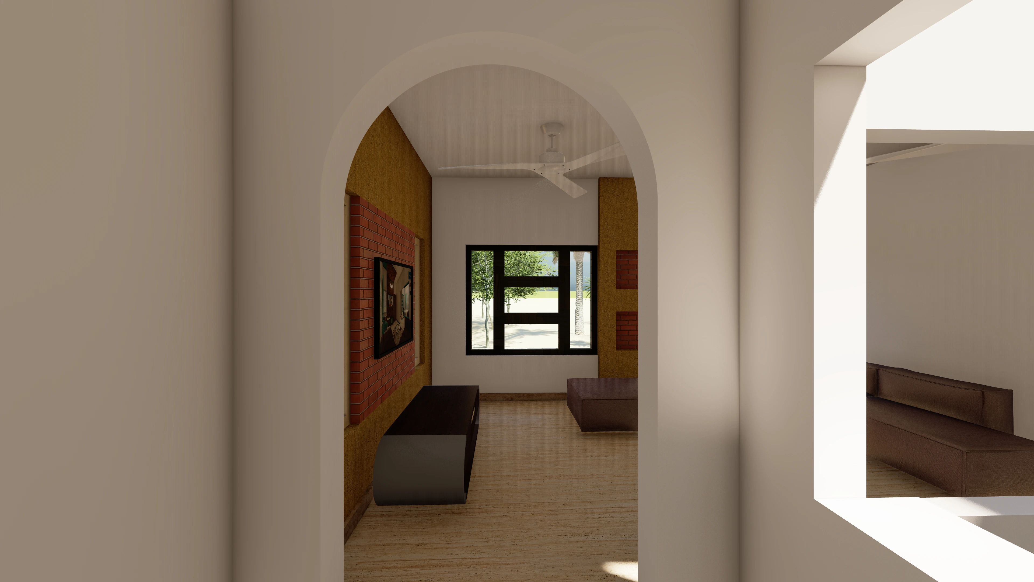
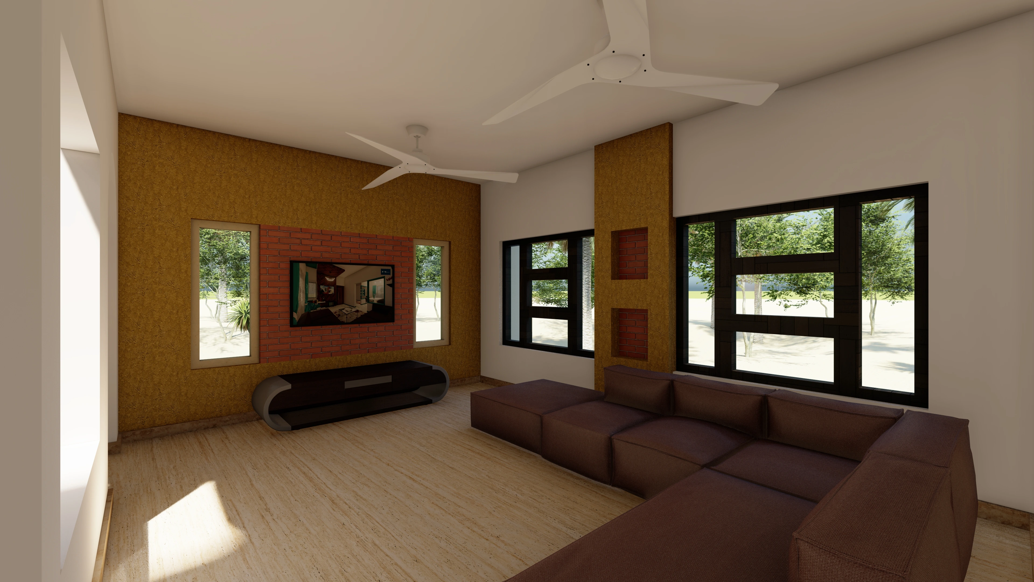
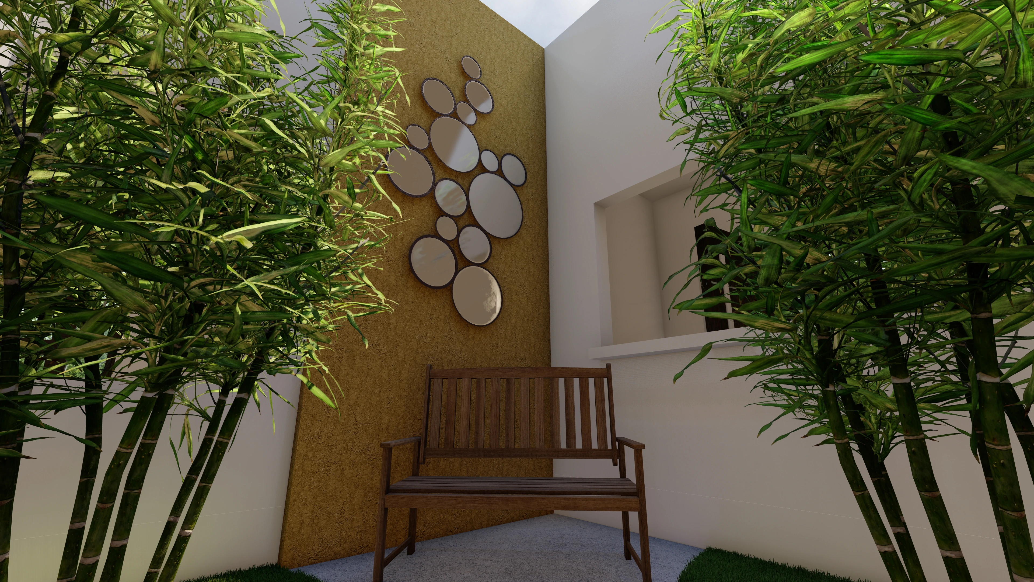
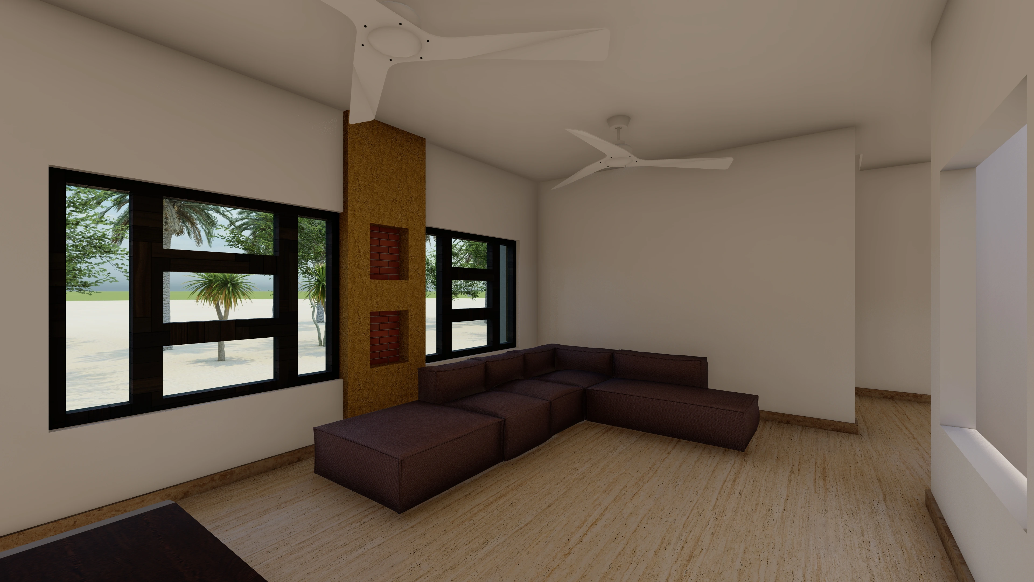
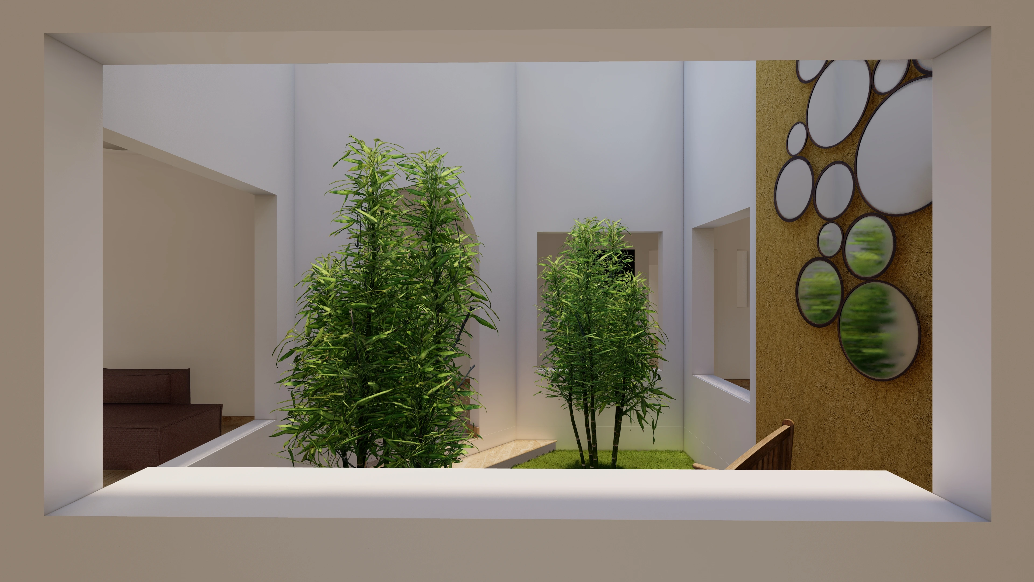


.webp)
.webp)






This residence is crafted as a serene retirement retreat for an elder couple on their farm. It features a simple yet elegant four-bedroom layout, embraced by abundant green spaces that cultivate tranquility and relaxation. At the heart of the home is a pentagonal courtyard, serving as the central focal point. Reflecting the couple’s shared passion for gardening, the residence is designed around an indoor courtyard. This verdant core is visible from all areas of the house, ensuring that every space offers a continuous view of greenery. Movement within the home naturally gravitates toward this lush, vibrant center.
The living room and dining hall are strategically positioned along the northeast-southwest axis, in line with the predominant wind direction. This thoughtful orientation, combined with the central courtyard, optimizes the flow of natural light and ventilation, creating a comfortable and energy-efficient environment.
The exterior facade is deliberately simple and functional, embodying understated elegance. Visitors are welcomed with an unexpected yet delightful view of the central courtyard upon entering, providing a refreshing contrast to conventional built spaces. This design choice emphasizes the residence’s strong connection to nature and its serene ambiance. The layout seamlessly integrates indoor and outdoor living, with the courtyard always in sight, fostering a deep connection to nature and instilling a sense of peace throughout the home.