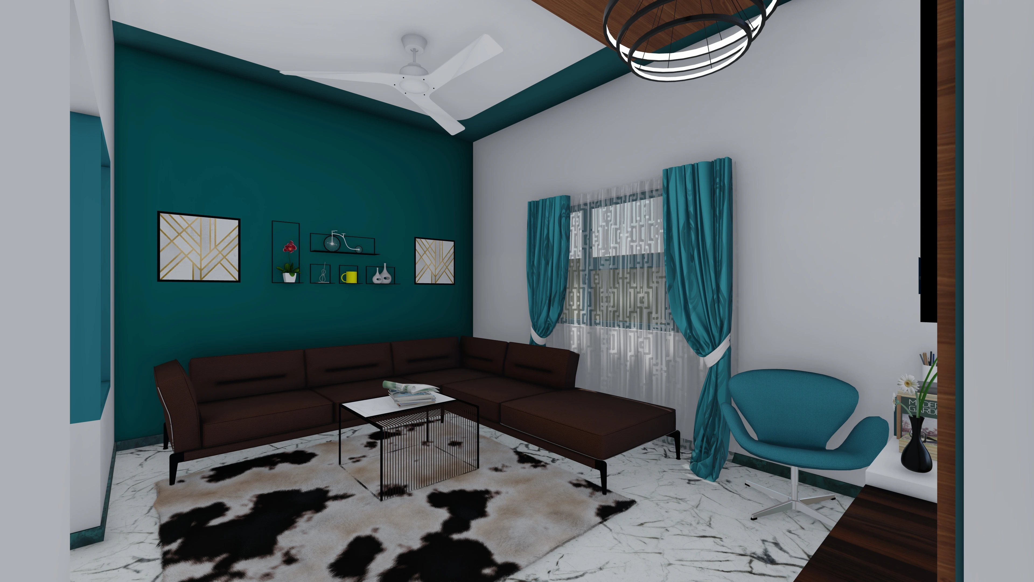
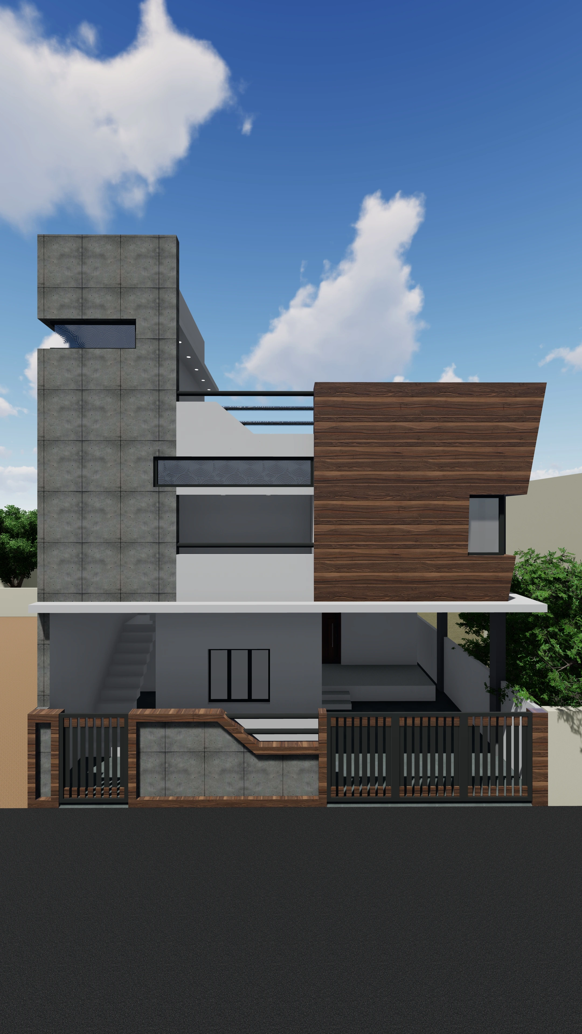
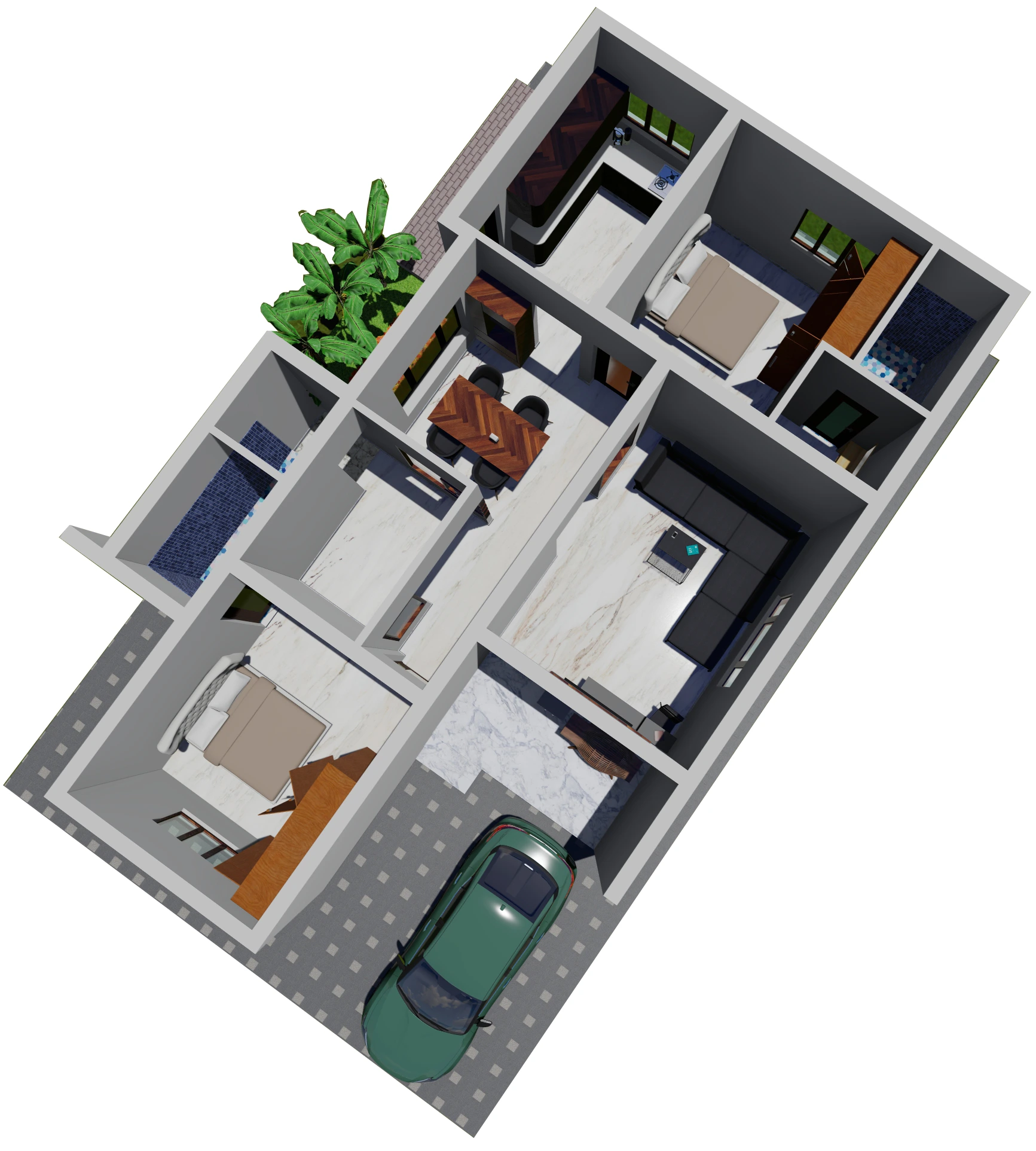
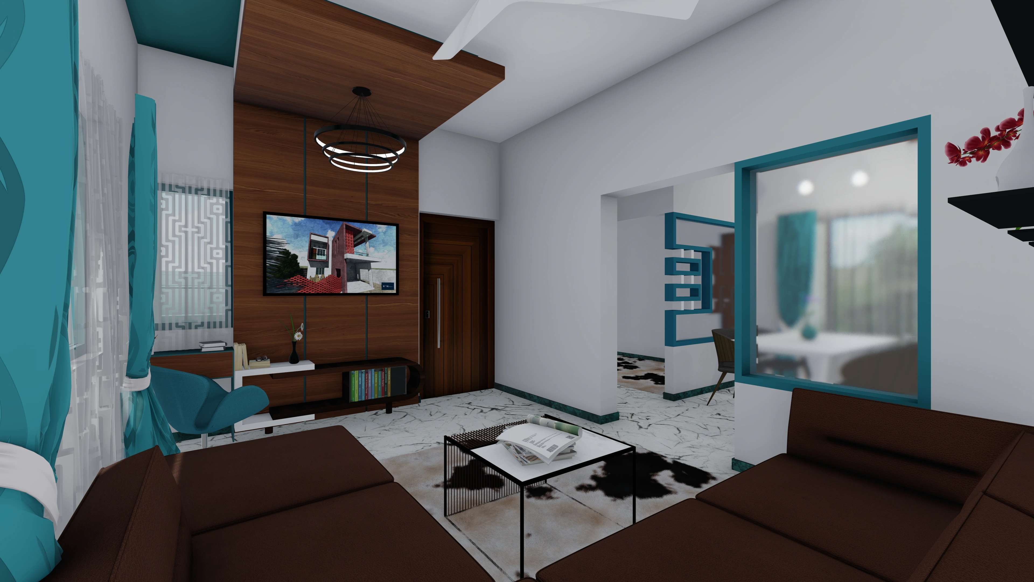
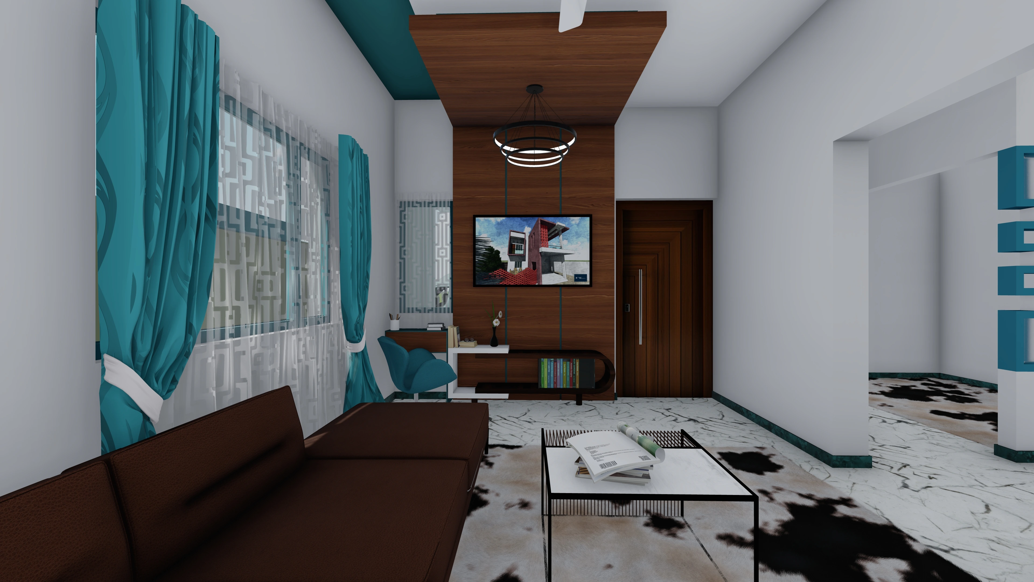
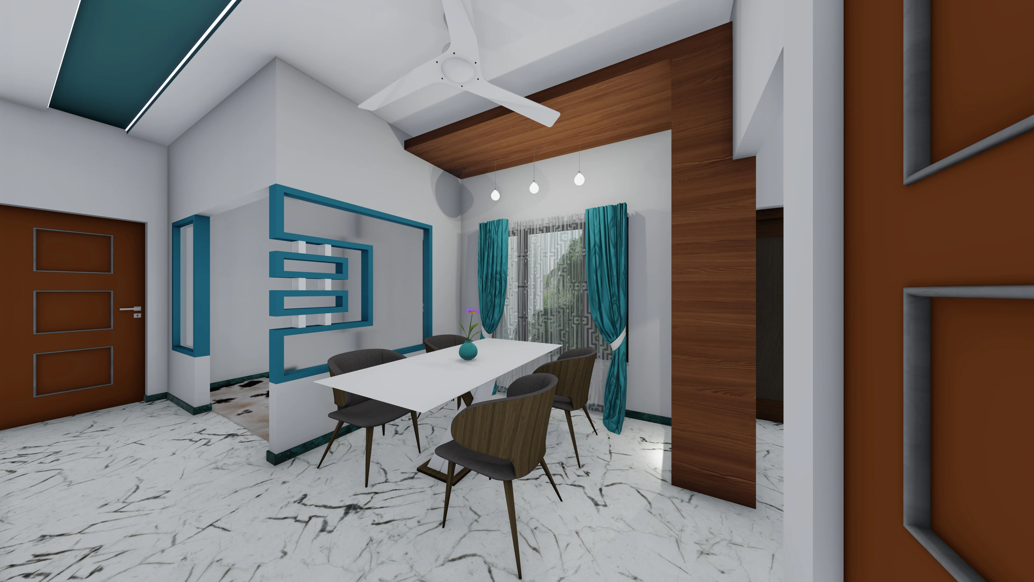
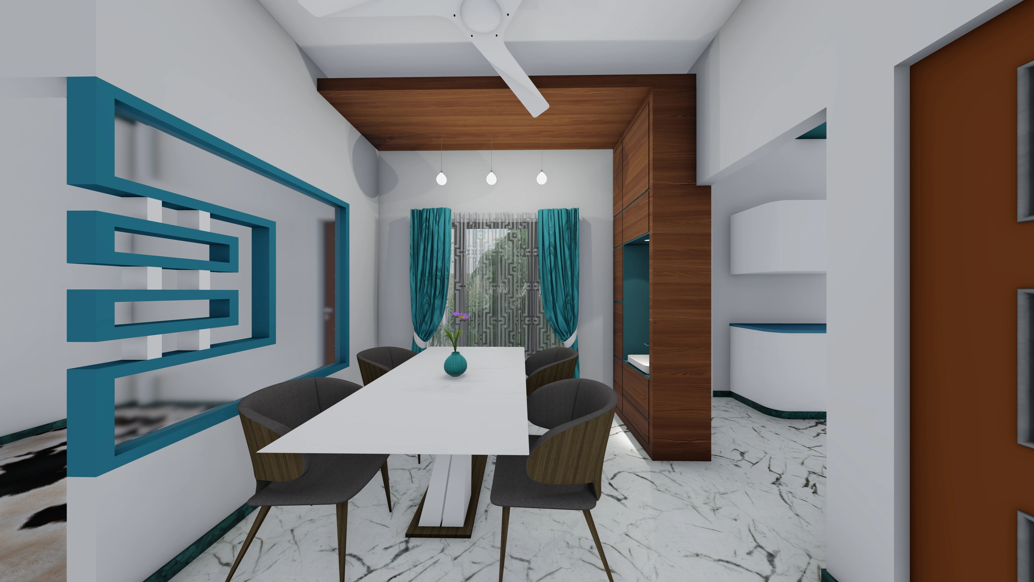
This project is the result of a collaborative discussion between our client and our team. The client expressed a desire for a kitchen garden but was uncertain whether their requirement for a 2 BHK residence, complete with a dedicated dining room and prayer hall, could be accommodated on the site. We approached the design process with a focus on their needs while keeping their dream of a kitchen garden at the forefront throughout each stage..
The project features a two-bedroom residential unit with a prayer room on the ground floor, complemented by two additional residential units on the first floor. The ground floor residence is thoughtfully designed around a central spine, strategically placed between the living room and dining room. This spine serves as a connecting element, linking the key spaces with other parts of the house.
The dining room is positioned to overlook the inner private garden, which can be accessed directly from the kitchen. To maximize natural light and ventilation, the living room, dining room, and prayer room are visually connected through fixed windows with etched glass, allowing light to permeate. This design enhances the sense of spaciousness and luxury in the living room, dining room, and prayer room, while ensuring the kitchen and bedrooms are discretly tucked away for complete privacy. The garden is also partially visible from the living room, further enhancing the sense of openness and connection to nature.