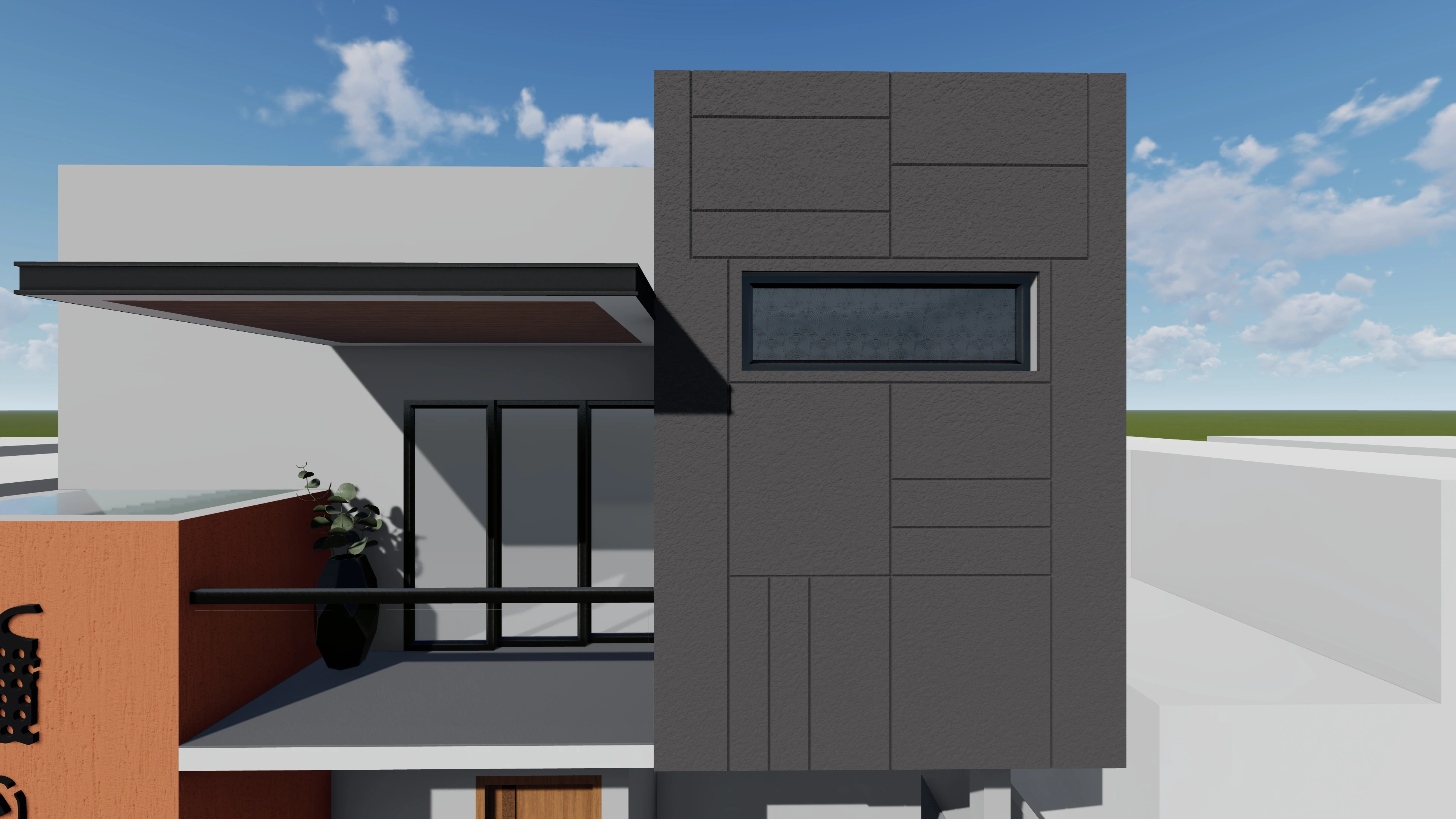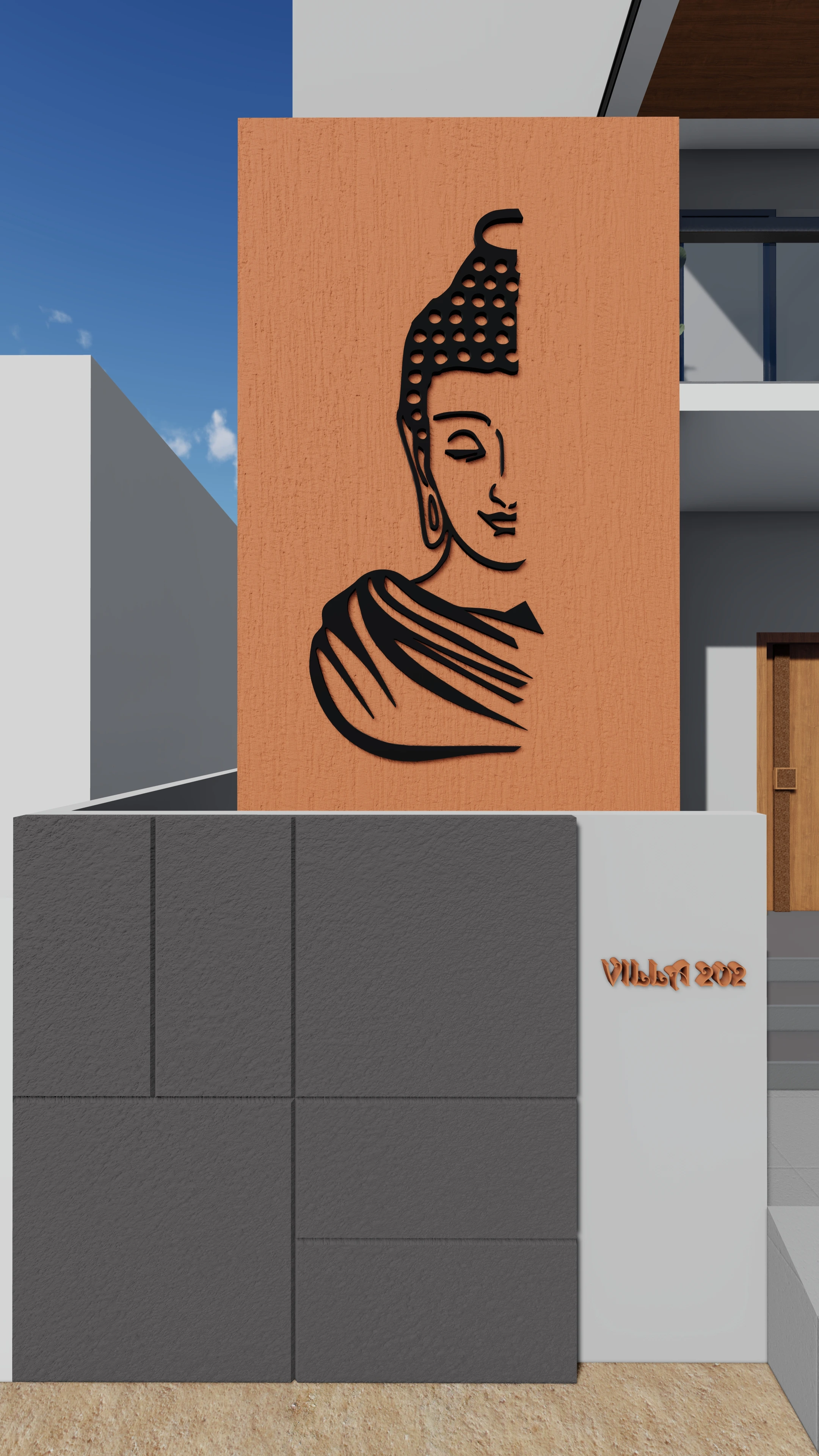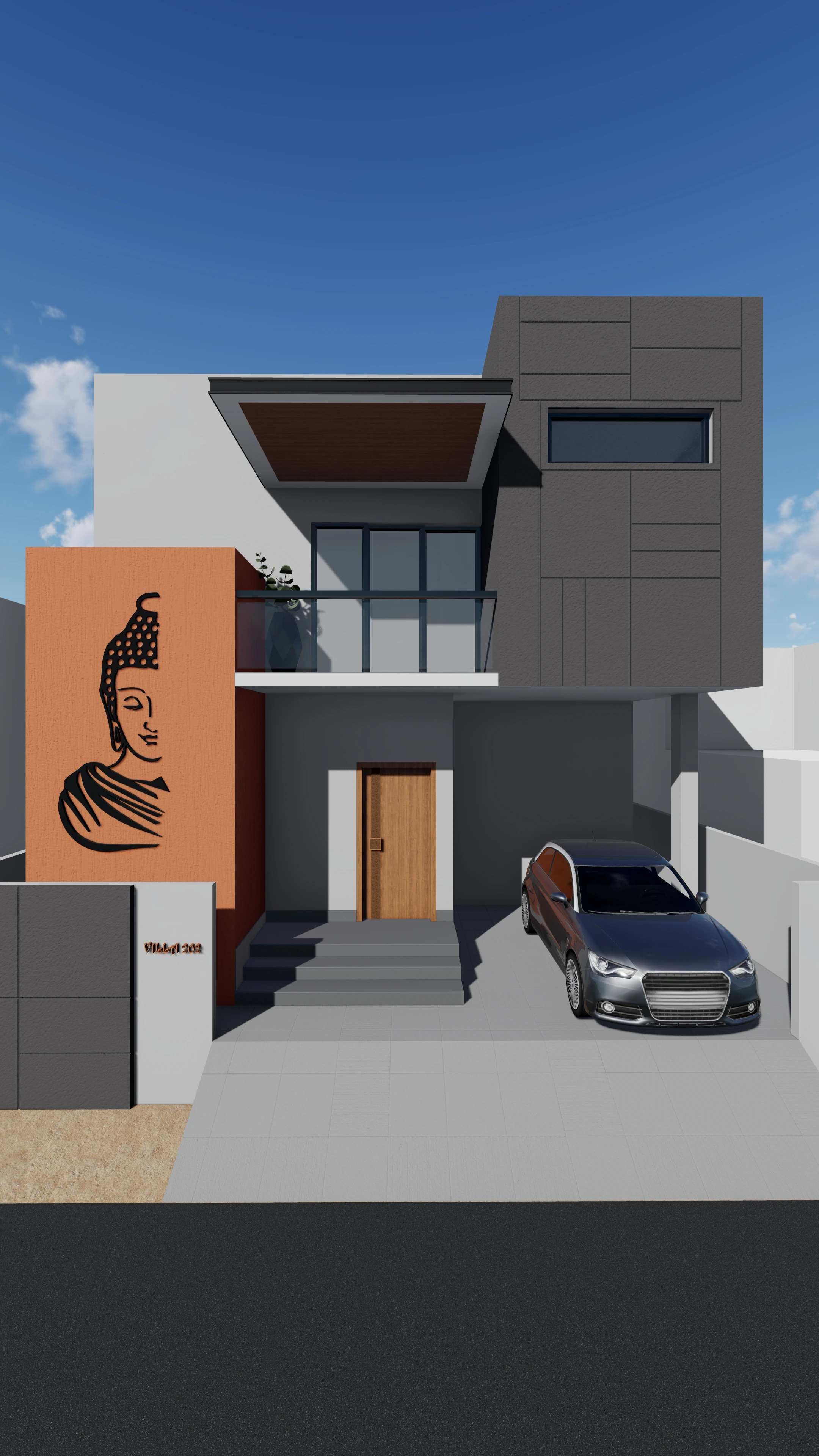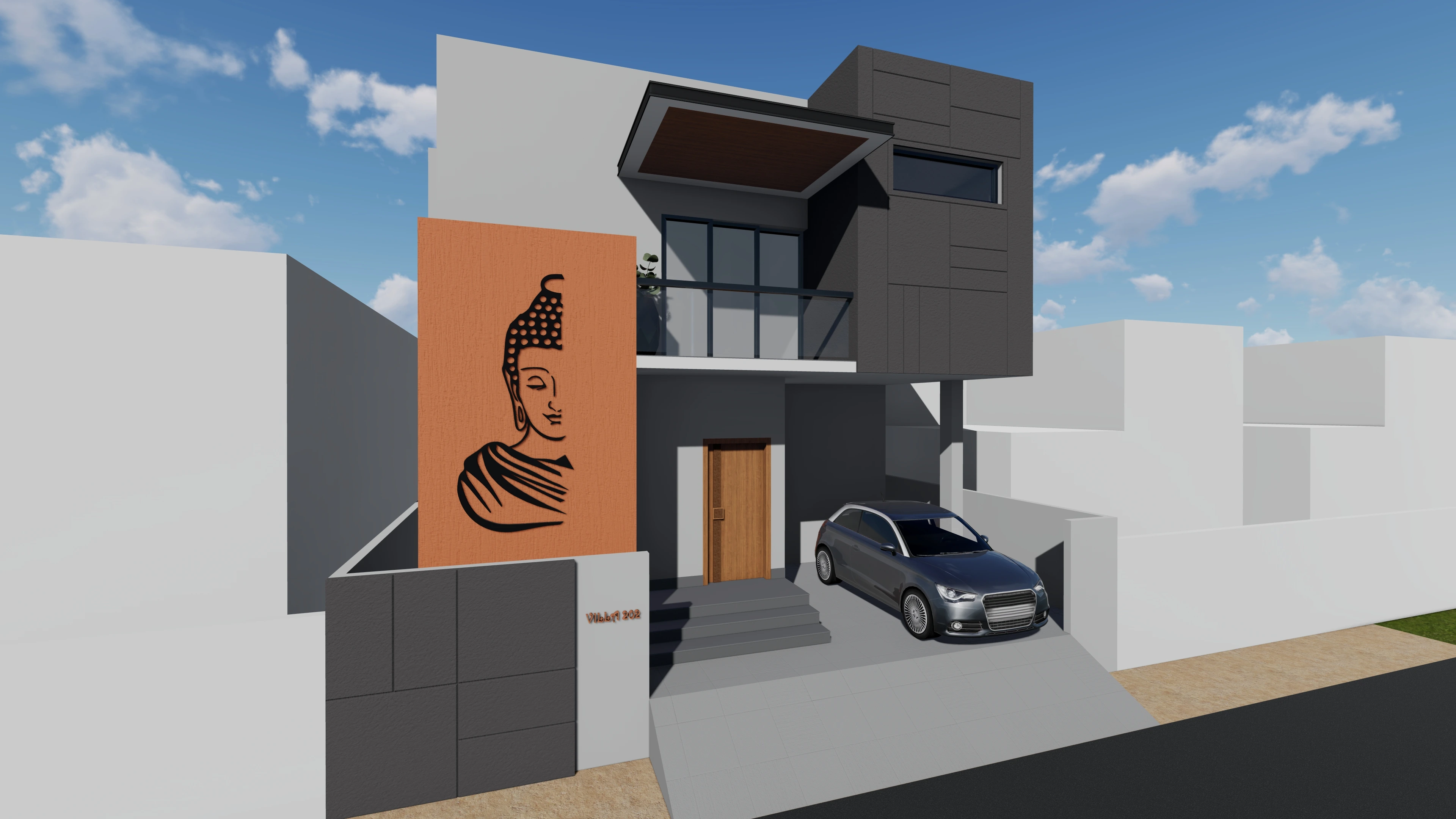







This compact residence, thoughtfully designed according to Vastu principles, sits on a 2.75 cent plot, maximizing both functionality and aesthetics. The standout feature is the Puja room, which is adorned with a double-height ceiling, creating a sense of openness and reverence. The kitchen seamlessly integrates with a cozy dining space, fostering a warm and inviting atmosphere for family meals.
The ground floor is well-planned, comprising a bedroom and a study room, providing both comfort and practicality. Upstairs, the first floor accommodates two additional bedrooms, ensuring ample living space for the family. The house is designed to be well-lit and ventilated, enhancing the comfort and ambiance of the interiors.
The first-floor facade includes built spaces at the front, contributing to an attractive elevation that adds character and curb appeal. Additionally, an open terrace is tucked away at the back, offering a private outdoor retreat. This carefully curated design ensures that every square foot is utilized effectively, creating a harmonious and serene living environment.