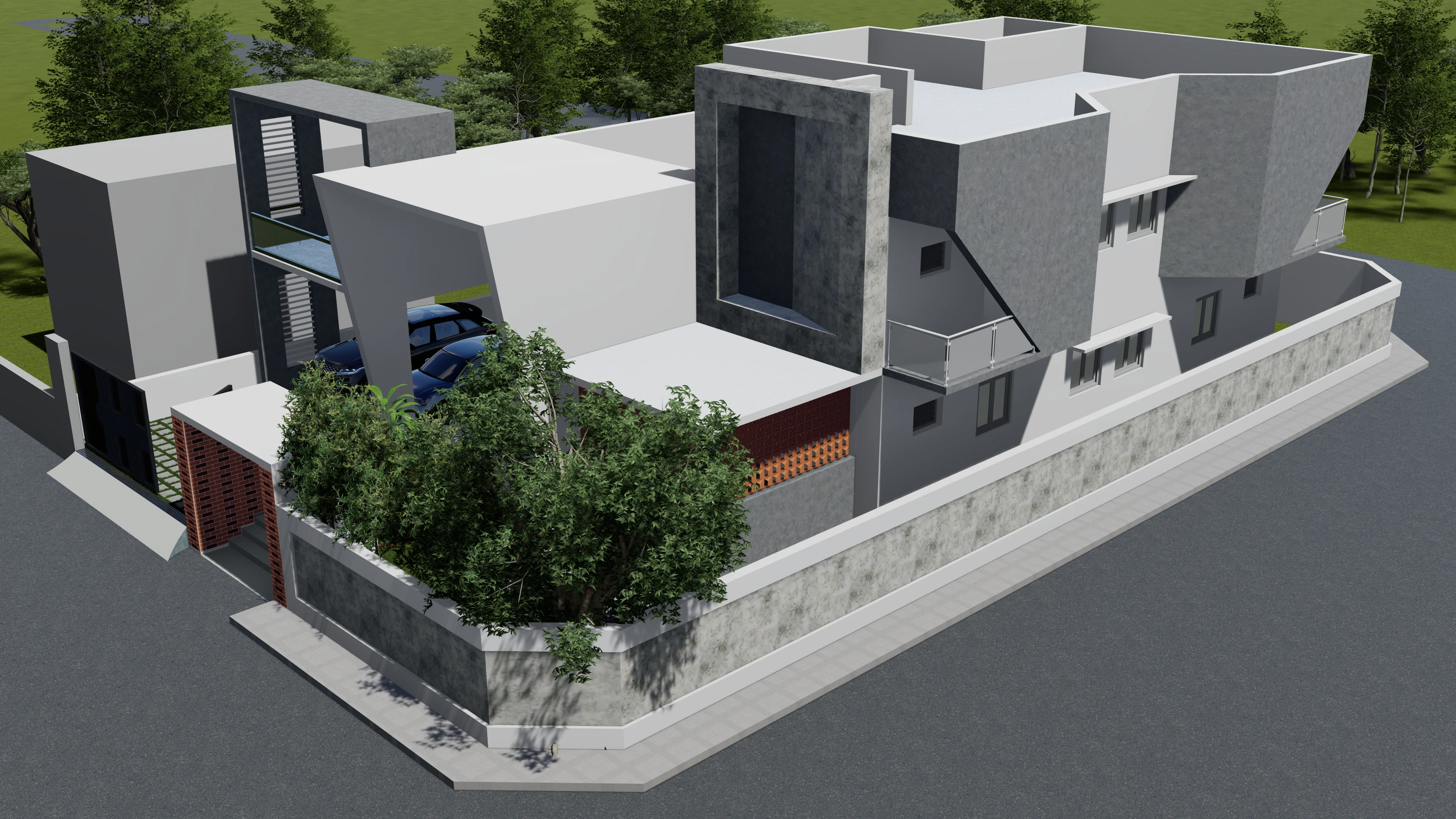
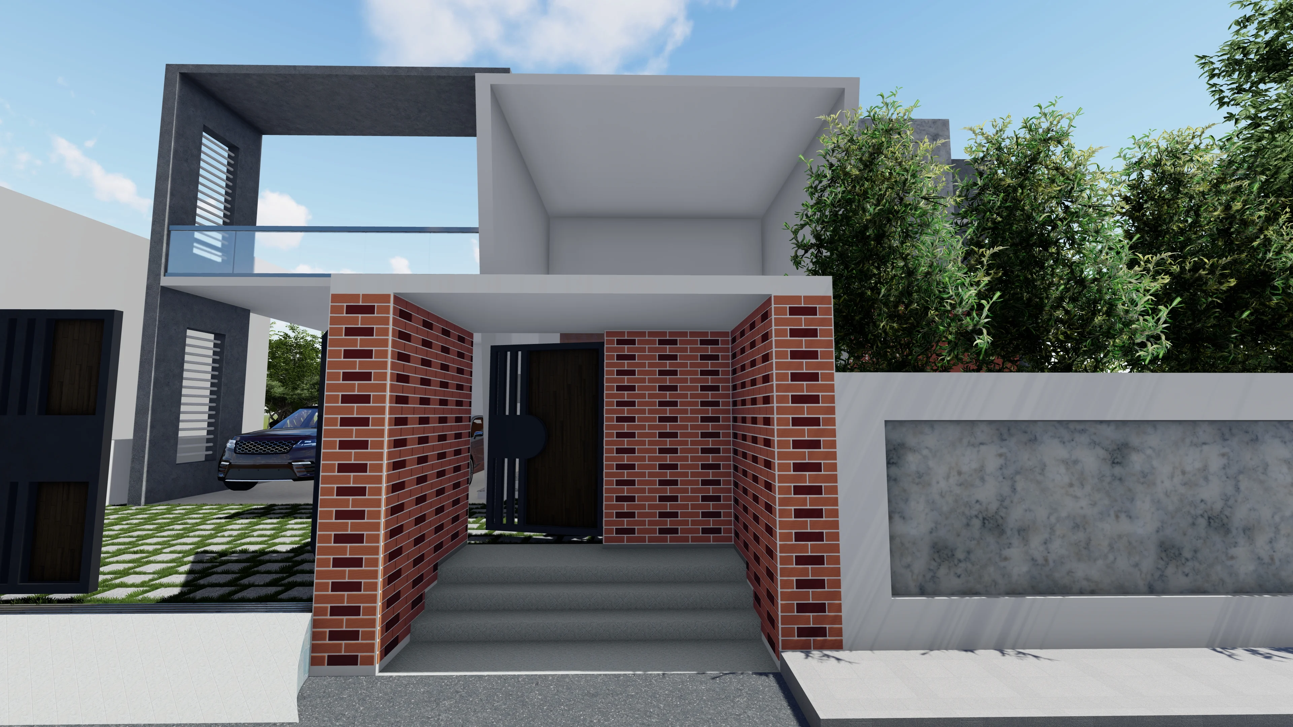
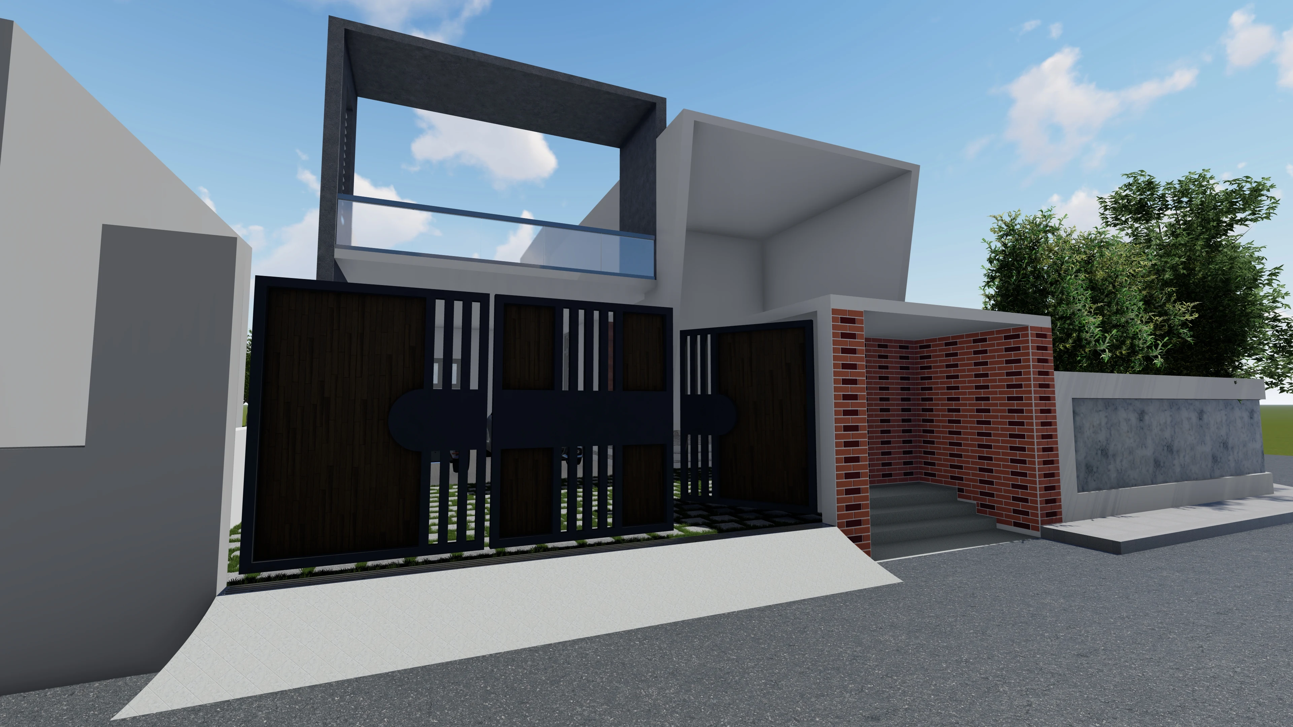
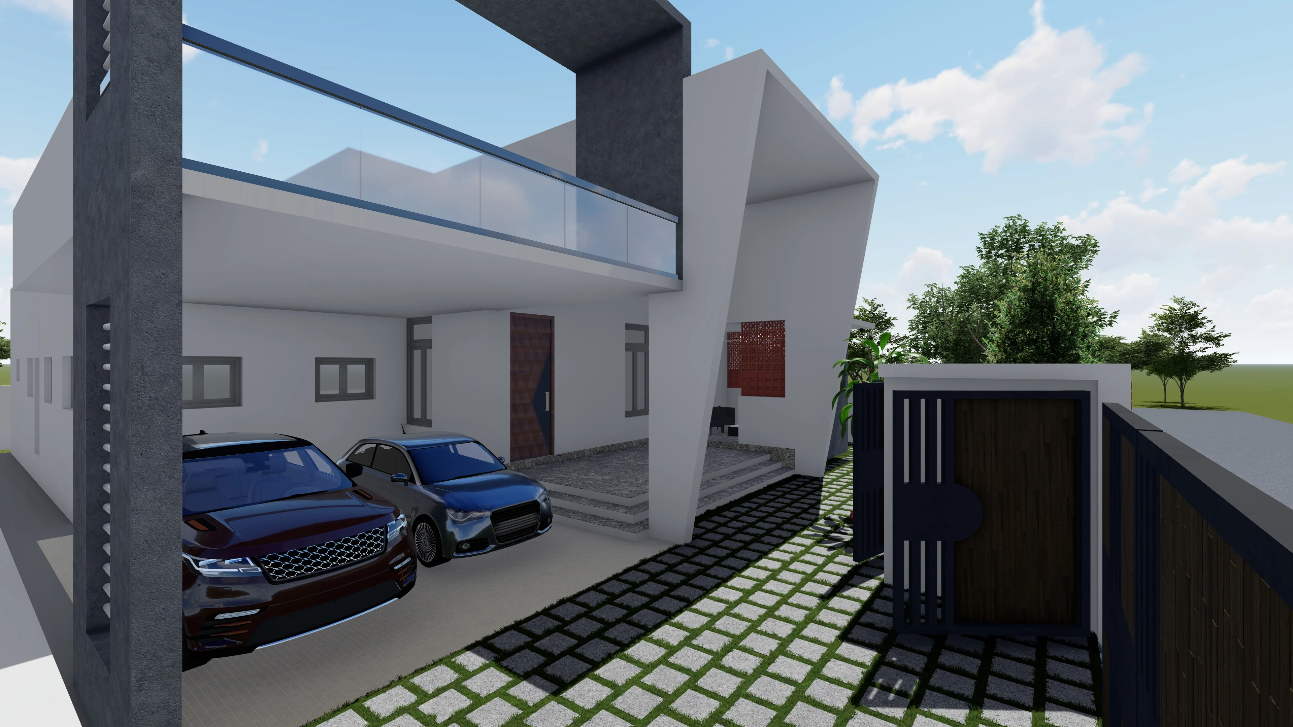
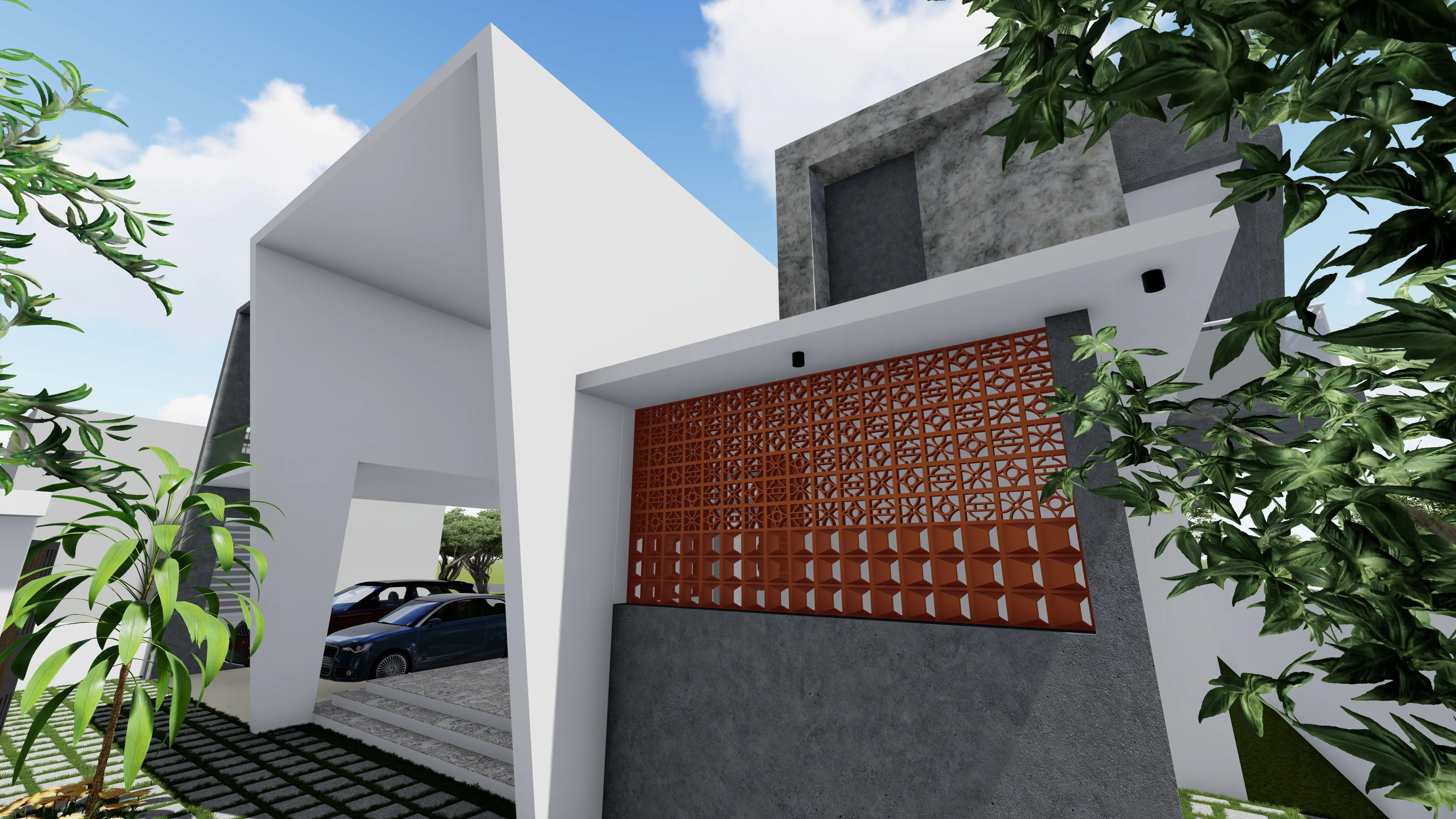
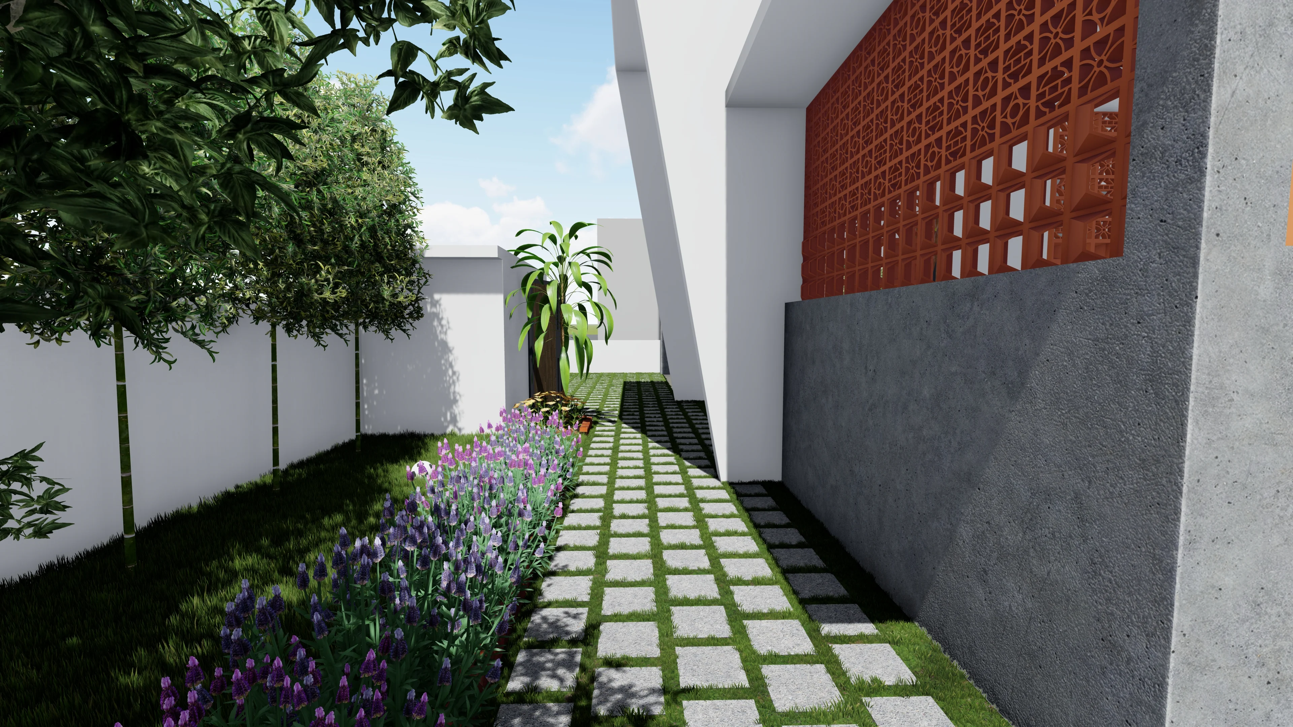
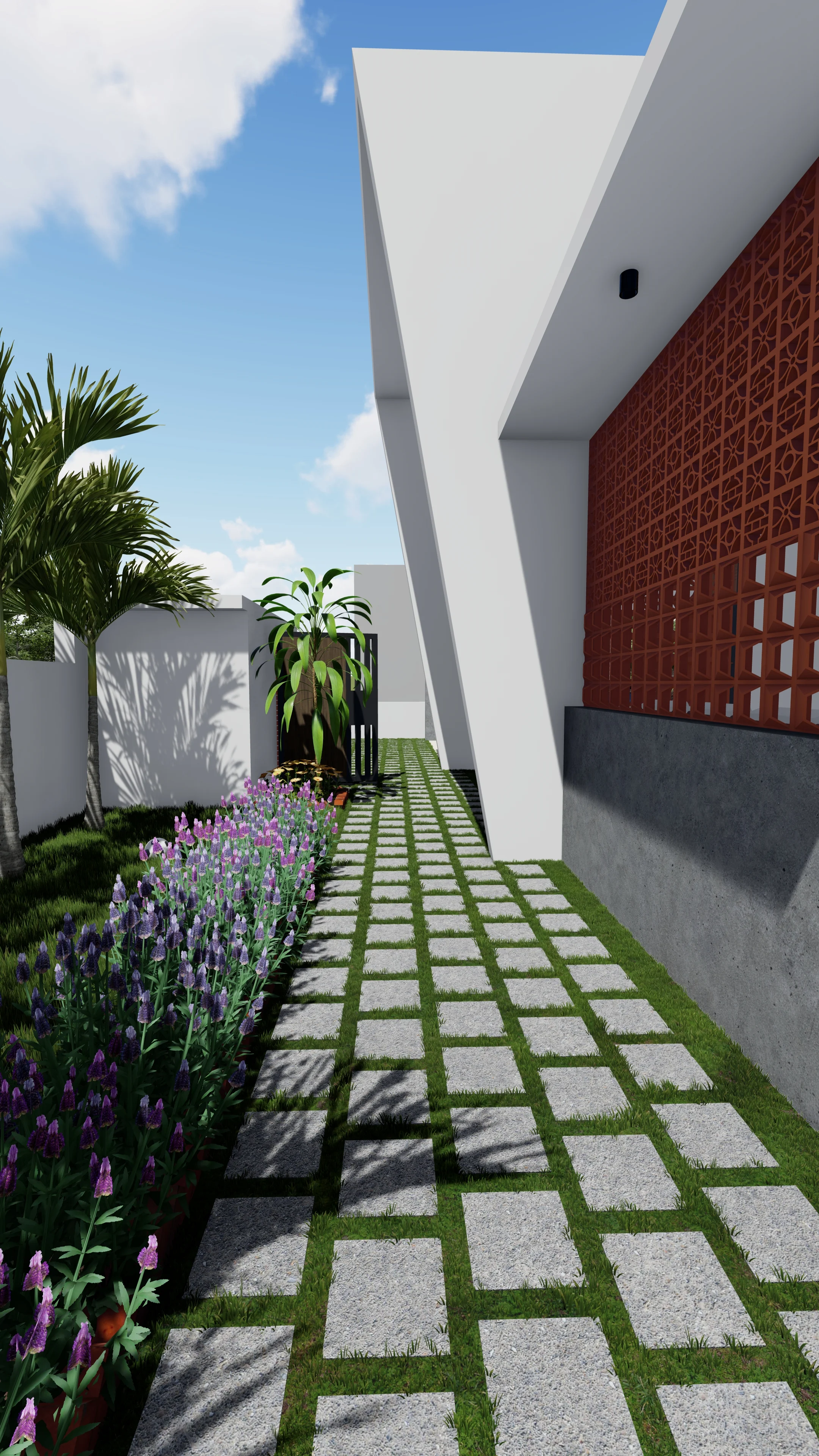
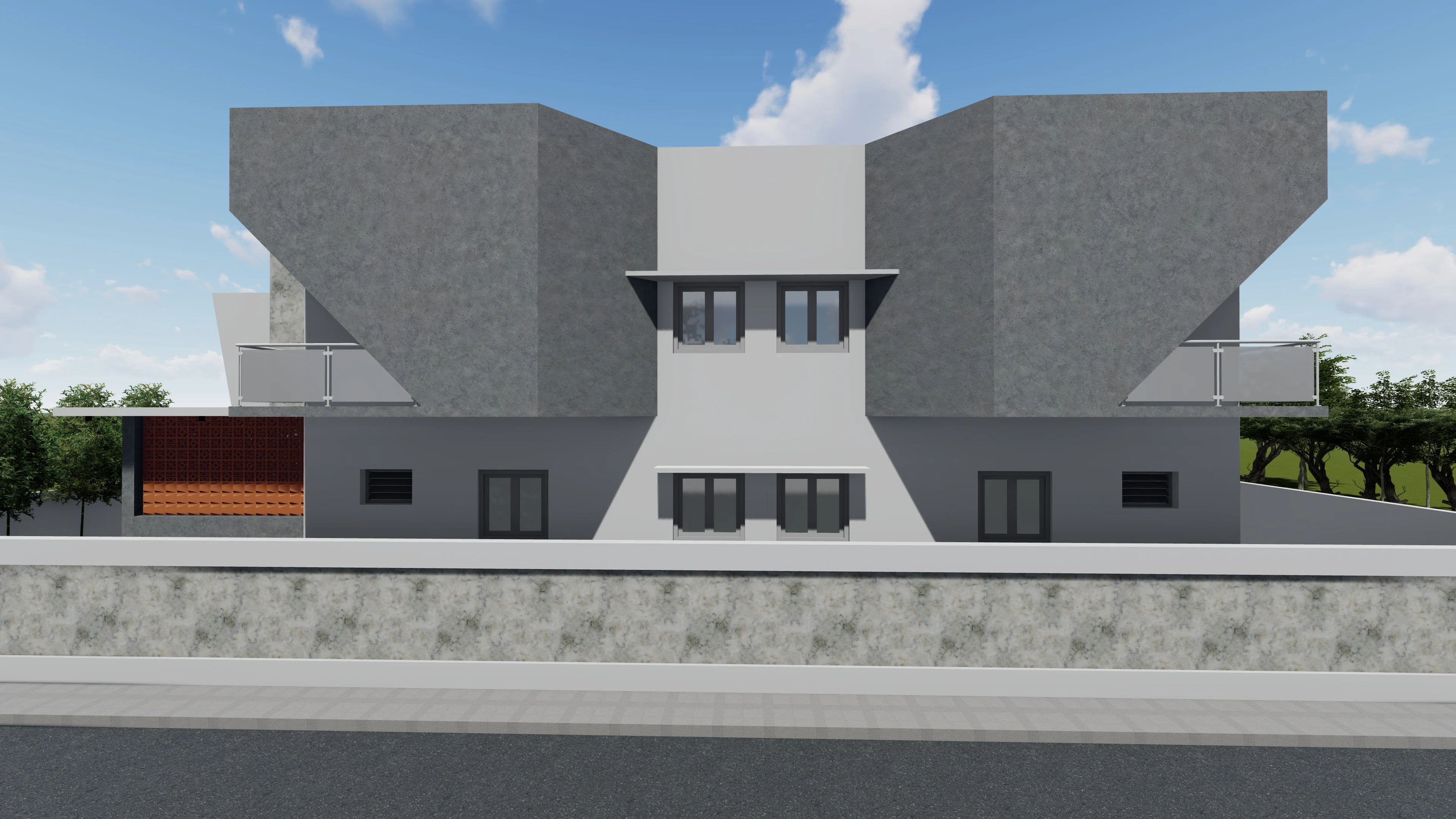
This 5 BHK residence, situated on a 13.72-cent plot, was designed with a focus on comfort and tranquility, in line with the client’s vision. The design process involved exploring two initial options before finalizing the third, a testament to the collaborative and thoughtful approach that ultimately brought the client's dream home to life.
The residence features a semi-formal living room that is directly accessible upon entering the compound, ensuring privacy for the rest of the home. Following is the living room which seamlessly flows into the dining room. This space serves as the central hub, connecting all other areas of the house. A unique element of the design is the common restroom, which is discretly positioned lower than the main floor and partially concealed behind the landscaped skylight, blending functionality with aesthetic appeal.
A notable feature of the residence is the staircase, designed for practical convenience. It allows easy access to the terrace without the need to traverse two full floors, enhancing the overall usability of the space. This home combines thoughtful design elements with a serene atmosphere, perfectly reflecting the client’s priorities for a comfortable and peaceful living environment.